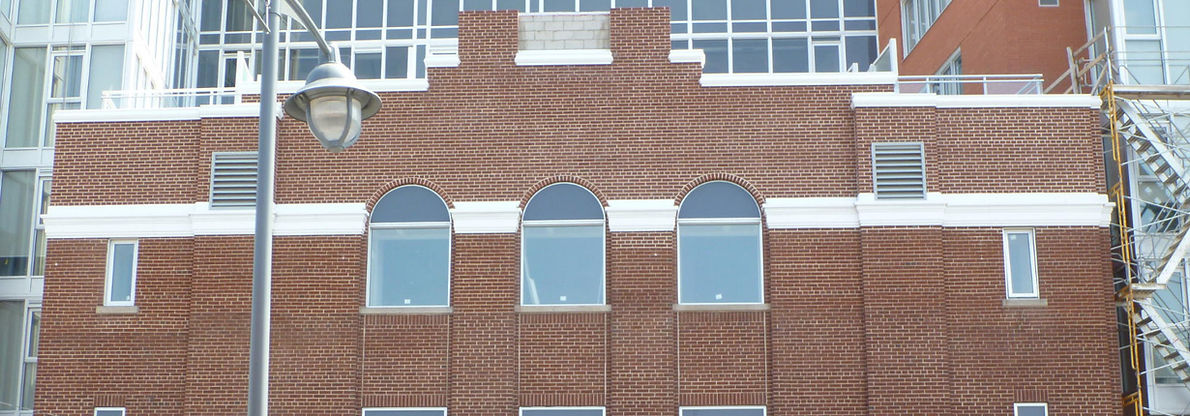
Metropolitan
Bible Church
This project involved the preservation of the seventy-two year old brick façade of the old Metropolitan Bible Church on Bank Street, Ottawa within the design for a new high rise condo development. The objective was to incorporate the three storey, multi-wythe block/brick within the concrete framework of the new wall. Because the soil conditions were deemed too soft to maintain the façade in place for construction of the new condominium, it was decided that the approach to save the façade was to crane it away from the original position, construct the new condominium building and bring back the facade to its original location. This was achieved by initially reinforcing all of the original masonry joints, and designing a framing system to support the façade during the relocation process. The major challenges our team faced on this project included balancing the conservation objectives with budget constraints and project objectives. Additionally the site was located at a busy city intersection that necessitated coordination and cooperation of several groups to ensure public safety.
